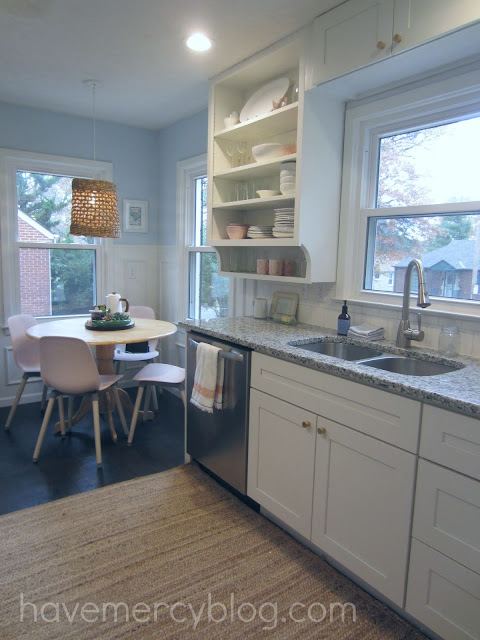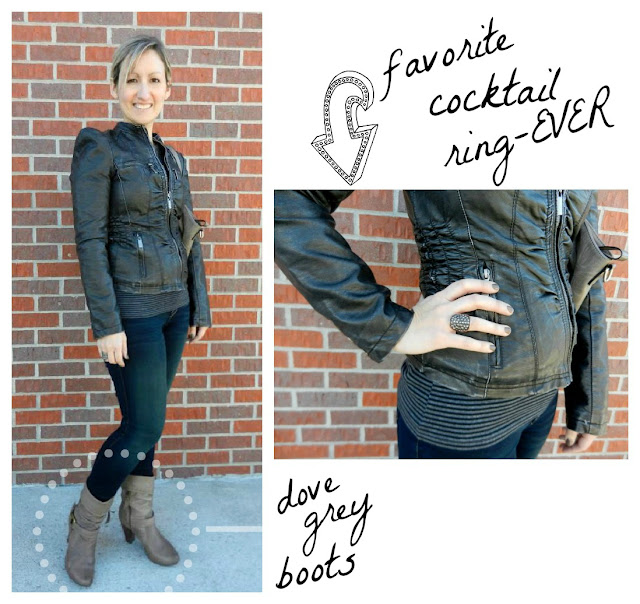Home Tour: Kitchen
Our new kitchen got the most attention when it came to updates. Our goals were to add storage, update the lighting, install a back splash, lose the bead board, and install hardware. This kitchen offers much less storage than our previous one and the lighting was such that any food we worked on would be in shadow.
This custom open shelving offers a lot more storage than the single cabinet we had before. It's also a super convenient place to have our dishes since it's by the table and the dishwasher! For reference, here's how it looked before...
Lots of beadboard. I thought it would really compete pattern wise with the backsplash, besides the fact that I'm not a big bead board kinda girl. We couldn't just tear it off because it had some weird fuzzy stuff behind it, so we had our drywall guy skim it with mud and then the cabinet guy added trim pieces to make faux wainscoting. So. Much. Better.
As far as style changes, we added a back splash of square tiles in a brick-lay style. I love the simplicity of it and it's a variation on my go-to subway tile. We added hardware to the cabinetry and finding a brass knob I liked proved a challenge. I finally landed on this simple one from CB2.
The above shows the detail of the counter (which I wouldn't have picked because I'm a picky diva) but it is nice to have solid surface counter tops for the first time ever! Wiping straight into the sink is HEAVEN, people. Really. Also in this pic is the speaker I've waited my whole life for. (A handsome one that I don't have to hide behind things.) It was affordable too...not that I won't invest in a Crosley someday...
And below you can see the other side of our kitchen. That's our newly installed pantry on the left! It's amazing. If it weren't for this guy saving the day, we'd have no room for food in here. It used to be a coat closet that opened into the living room. We've never had a coat closet, so why start now?
An electrician added a light in the pantry, recessed lighting in the main area, and a light over the eating area. It makes such a difference since there had been just one light in the center of the room. I created the basket light from a Home Goods basket and a pendant kit from Michaels. So much cheaper than all the pretty ones I found ready-made! Since then, Ikea began offering this lovely option. We also removed the florescent shop light over the sink and installed a pretty light from Ikea. (No pics of that yet...)
Here's our handy centerpiece for the table. It's easy to remove at meal time because...it's on a tray. I love how things get shuffled around when you move. Items you used one way get featured elsewhere and take on new life! This succulent arrangement was in our guest room before. We added the gold spoons (at Target) and the hot cocoa pot.
The table was a hand-me-down and the chairs are from Ikea. They are surprisingly comfortable for their sleek look. Let me know if there's anything else you spy that you need details on!
We plan to one day have travel posters or artistic maps of the places we've gone as a family on trips. One thing we don't do a lot because of budget restrictions is travel, but the times we've gone have been absolutely amazing, so I want to celebrate them. Here's a postcard I found in Charleston this summer. Good times...

















Comments
Post a Comment